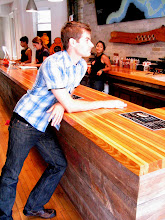
I realize more and more just how much I don't know about the history of my home province. I'm in the middle of doing research on construction techniques for barns and grain elevators. You see, our Hay Loft will have two home offices for Carrie and I that pay tribute to the farming roots of Saskatchewan by emulating a barn and Saskatchewan Pool grain elevator.
It turns out that not all barns are created equal; log barns were among the first built in North America by early settlers; Dutch Barns, which have more of a
boxy appearance and resemble war-time houses, utilized mostly heavy timber post and beam construction techniques and date back almost 2000 years; English Barns, another common old-European style of barn, also used post and beam timber frame construction, had a more rectangular form and in some ways resembles early 20th century housing; Quebec Long Barns, which are somewhat self explanatory; Bank Barns, which separated the crops from livestock and originated from German and Mennonite Swiss farmers; Round and Polygonal Barns (again, self explanatory) which I'm convinced was designed by an engineer who had no practical experience with farming (ie. maximum volume to exterior wall ratio); and new-world gambrel roofed barns (which we're quite familiar with in Saskatchewan) that were constructed using dimensional lumber rather than traditional timber framing techniques.

It turns out that when I've said I'm building a barn in our Hay Loft (which is inverted in itself) I actually mean that I'm building a new-world gambrel roof barn. Sorry for any confusion I may have created. For more info please see Jon Radojkovic's Barn Building: The Golden Age of Barn Construction.
I'm having a bit more trouble finding documentation on grain elevator construction techniques. I've found a great website that has photos of most of the remaining grain elevators in Saskatchewan. My hunt will continue....
We're starting to frame the interior walls this week, so I'm super excited to see the walls go up. It's going to be an exciting week with lots of decisions to be made. Time to finalize the design details on my barn and grain elevator...













