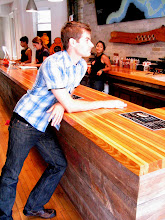Tuesday, July 29, 2008
Late Nights
night I checked my watch and realized that we were still running the
saws at close to 11pm. I'm sure the neighbors must hate me at this
point. The first house concert in our place is scheduled for Wednesday
August 6th. I think we'll be able to make it...actually, we have no
choice. We've already sent out the invitations.....
Saturday, July 19, 2008
"Farm Junk Sale: 222-2228"



Wednesday, July 16, 2008
Barn Board Salvaging Success

Monday, July 14, 2008
Concrete Fireplace
So we took the forms off of the fireplace the next day to find the wall was about 80 degrees celsius. Too bad we didn't bring any eggs, because the sucker was hot enough to fry one one...
For a first attempt at casting concrete, I'm super happy with how the fireplace wall turned out. We totally achieved the form-board impressioned concrete look that I was after. The downside is that it's not quite perfect, due to some leaky plasic wrap, and some spots are a bit rougher than I would have liked.
We've since decided to use concrete for our other two countertops and have contracted Bruce Rempel at Sand and Stone by Rempel to cast them for us. We'll continue the rough fir board texture on the countertops so that it ties in nicely with the fireplace. I know he's going to do a killer job and can't wait to see how they turn out....
Friday, July 4, 2008
Fireplace Casting
tell you a bit about it...
The fireplace will be a mix of concrete (hearth and back wall of the
surround), reclaimed douglas fir boards, and a natural gas firebox.
Early on I realized that our boiler and radiant floor heating system
essentially had the potential to provide heat anywhere I could run
water. When thinking about our fireplace, I decided that having it
cast concrete with and embedded radiant heating loop, I'd be able to
have the fireplace provide heating whether the fireplace was on or
not. So I guess it's a water heated fireplace...or a
waterplace.....or a hot-water-fireplace.....or a water and fireplace.
Really, it's just an experiment.
I wanted the fireplace to serve a few purposes: first, to become the
heart and focal point of the living room and common area, second, to
provide heating to the room, and third, to add another material and
texture to the place. I decided to form the fireplace out of the
reclaimed douglas fir 1x4's and am hoping to get the grain pattern of
the form boards telegraphed into the concrete. After the forms are
removed, I'll use the same fir boards for encasing the firebox.
Essentially, when you look at the fireplace you'll see the grain of
the fir boards start in the concrete, transition into the actual fir,
then back into the concrete as you travel horizontally along the
fixture.
The photos show the rebar and kitek tubing that is used for the
radiant floor heating system, along with the form just before we
started pouring yesterday. After having done two hand mixed concrete
pours this week (hearth first, then back wall) I've decided not to
pursue a career as a concrete truck.....
Tuesday, July 1, 2008
Canada Day Progress Report
guess that means I have to get the Hay Loft ready for occupancy.....
We've been making great progess lately and the finishing is starting
to come together: the elevator is 90% finished, the walls are painted,
flooring is being installed, kitchen cabinets are almost ready, and
the concrete fireplace is underway. We'll be tight to try and occupy
by July 31st, but you know what they say......"No pressure, no diamonds"
Attached is a picture of the concrete fireplace hearth and surround.
We've embedded radiant heating lines into it and will set the
fireplace and mantle on top of this structure. I've designed the
fireplace to integrate both the urban and prairie themes into it: the
shape of the piece is quite simple and contemporary, being comprised
of a simple base and back wall, but will be formed using fir 1x4's I
salvaged from a farm such that the fir grain pattern is embedded into
the concrete. Those same fir 1x4's will then be used to build the
other half of the surround and mantle, resulting in a fireplace that
is warm concrete and salvaged fir. I think this will be one of the
focal points of the room and the first object that the eye will see
upon entering the house.











