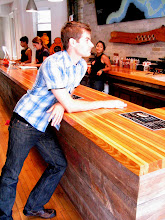guess that means I have to get the Hay Loft ready for occupancy.....
We've been making great progess lately and the finishing is starting
to come together: the elevator is 90% finished, the walls are painted,
flooring is being installed, kitchen cabinets are almost ready, and
the concrete fireplace is underway. We'll be tight to try and occupy
by July 31st, but you know what they say......"No pressure, no diamonds"
Attached is a picture of the concrete fireplace hearth and surround.
We've embedded radiant heating lines into it and will set the
fireplace and mantle on top of this structure. I've designed the
fireplace to integrate both the urban and prairie themes into it: the
shape of the piece is quite simple and contemporary, being comprised
of a simple base and back wall, but will be formed using fir 1x4's I
salvaged from a farm such that the fir grain pattern is embedded into
the concrete. Those same fir 1x4's will then be used to build the
other half of the surround and mantle, resulting in a fireplace that
is warm concrete and salvaged fir. I think this will be one of the
focal points of the room and the first object that the eye will see
upon entering the house.






