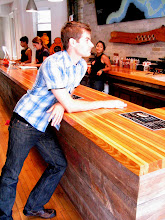Nov 5, 2009 saw the long awaited installation of our skylight on the HayLoft.
The original plans called for the skylight because the kitchen is located in the middle of the building limiting natural southern light into the space. In addition to this, we've found that the combination of some dark colors and the exposed fir roof, while making the home very cozy and warm, tend to soak up a lot of the light that does enter the home.
So we pulled the trigger and managed to do the entire project in one day thanks to Ken Heath, my go-to-guy for renovations, and Western Urethane who came out to do the spray foam and waterproofing on the exterior of the skylight.
The end result has been to make two major improvements to the home: first, we get FLOODED with beautiful diffuse daylight all day long now and, secondly, we now have opening windows up high that will help with the natural ventilation in the summers and during house concerts.
Check out the photos...







